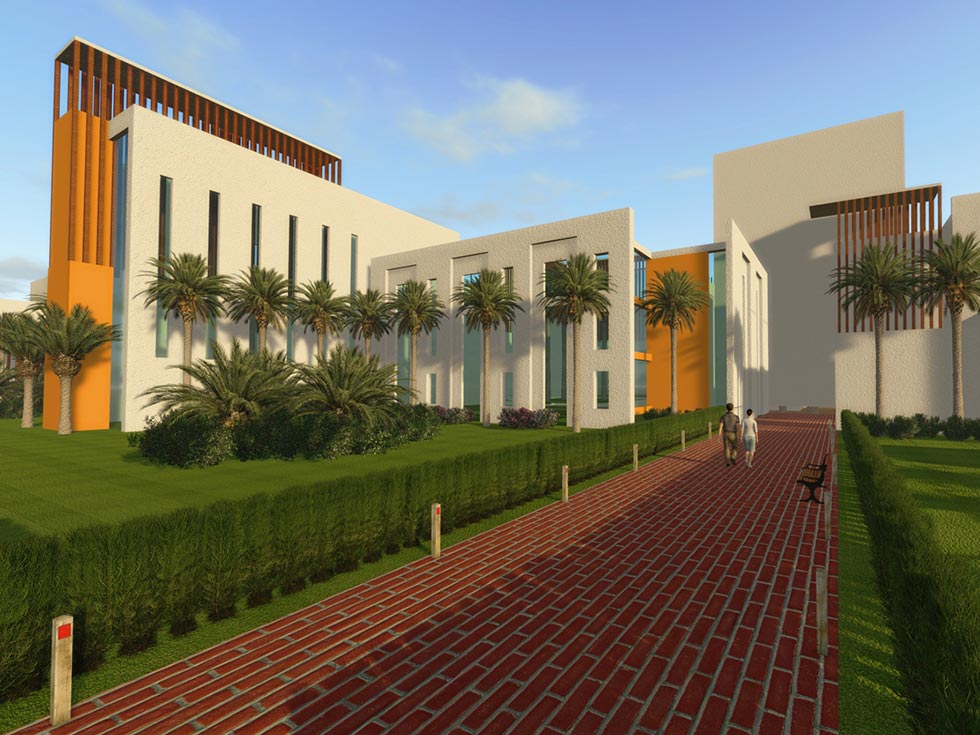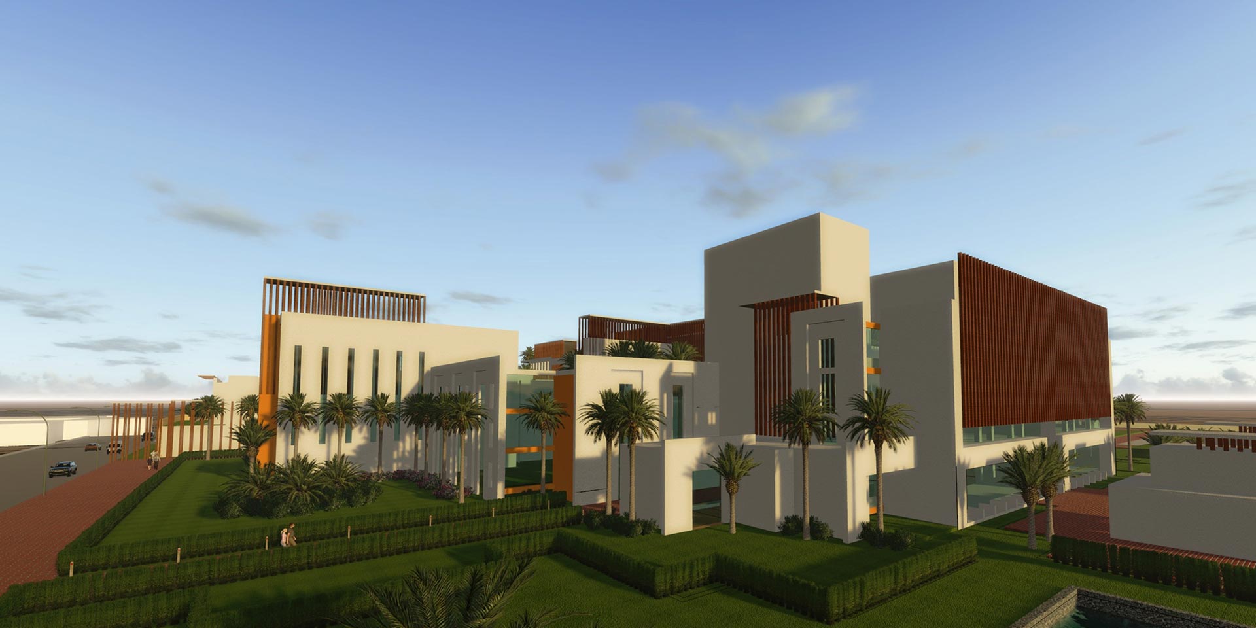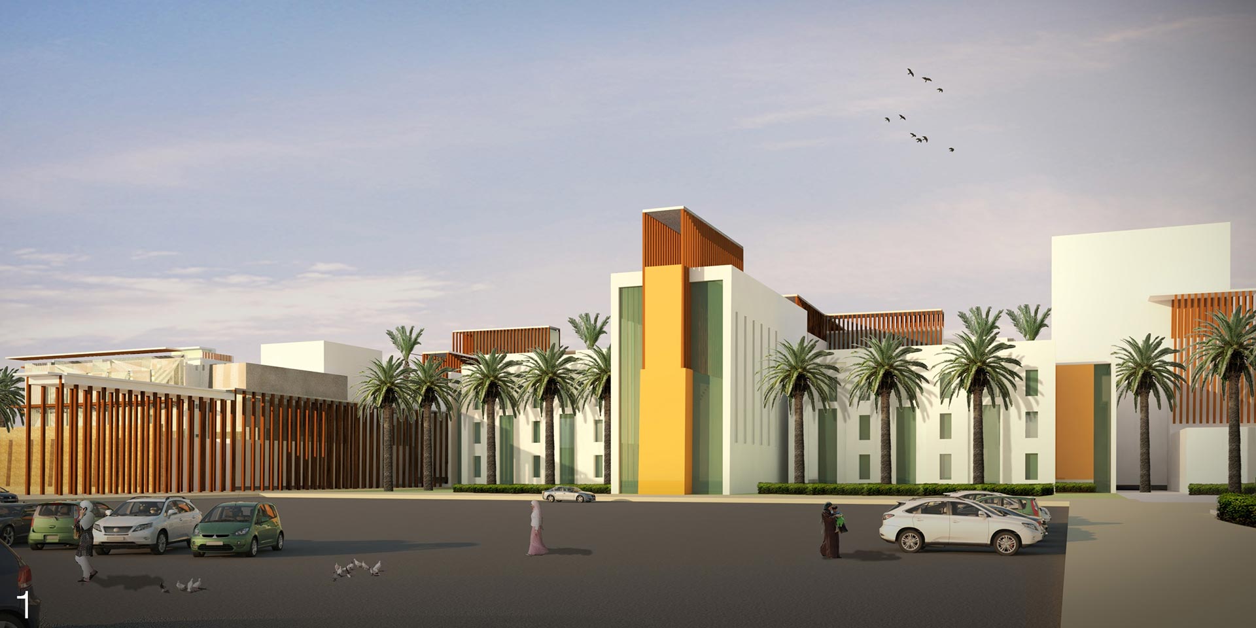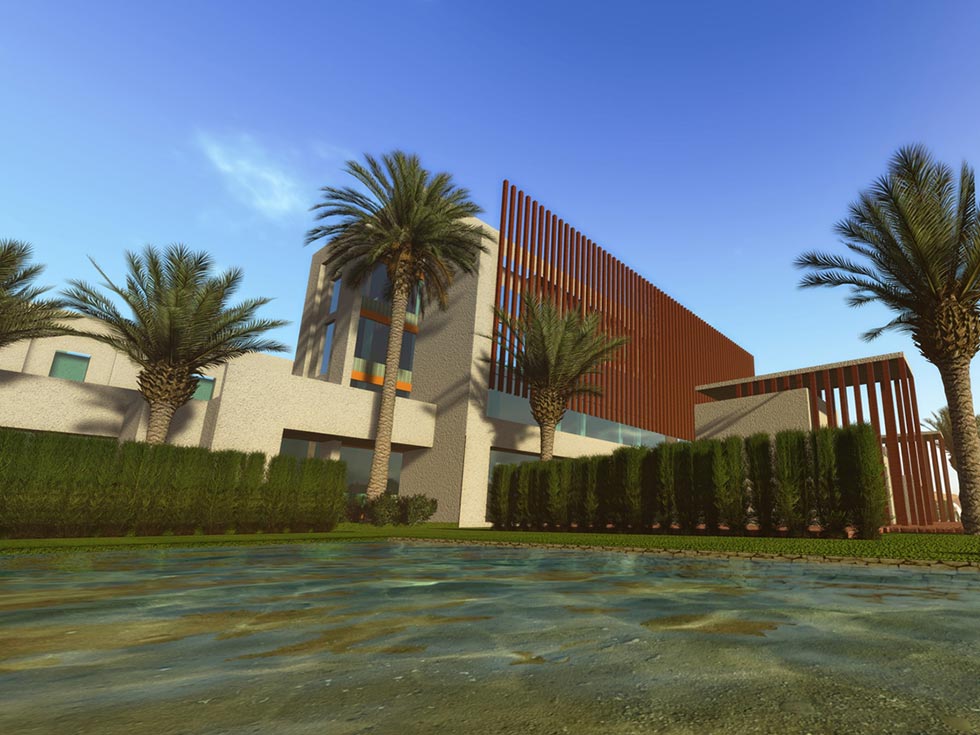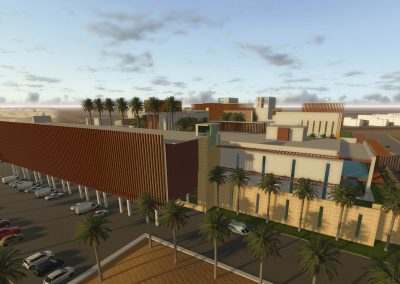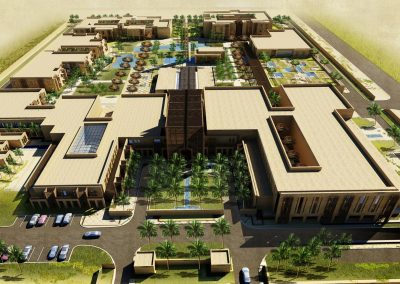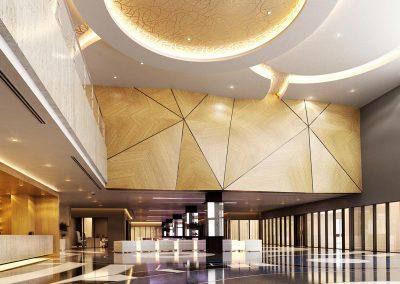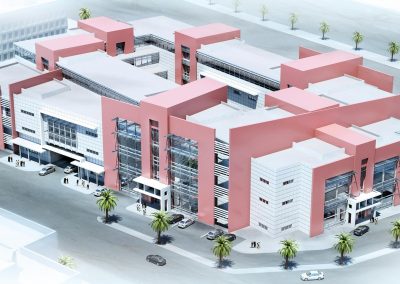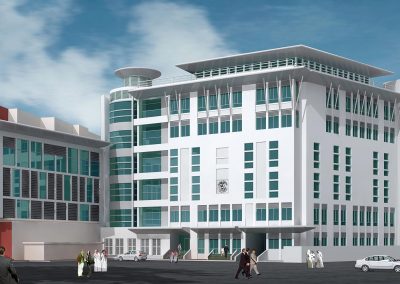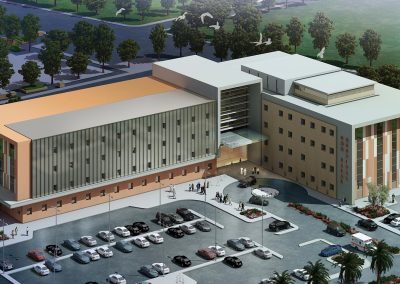Abu Sidra Hospital
Abu Sidra, QatarThe design approach is based on the concept of weaving spaces and gardens as a complementary element of cure and restoration. The concept of healing garden evokes positive feelings, reducing negative emotions, effectively holding interest and reducing stressful thoughts. Architecture of the hospital would strive to create therapeutic spaces through harmonious combination of indoor spaces and its gardens. Initial approach is based on extrapolation of a symbol. In this case, it is a story of healing trees in the garden travelling through the spaces making people feel safe and invigorated.

