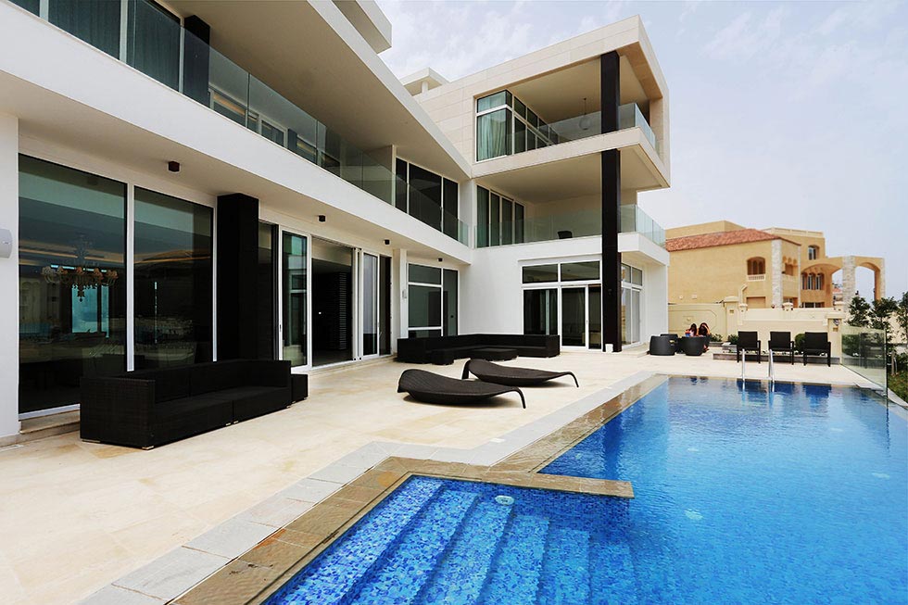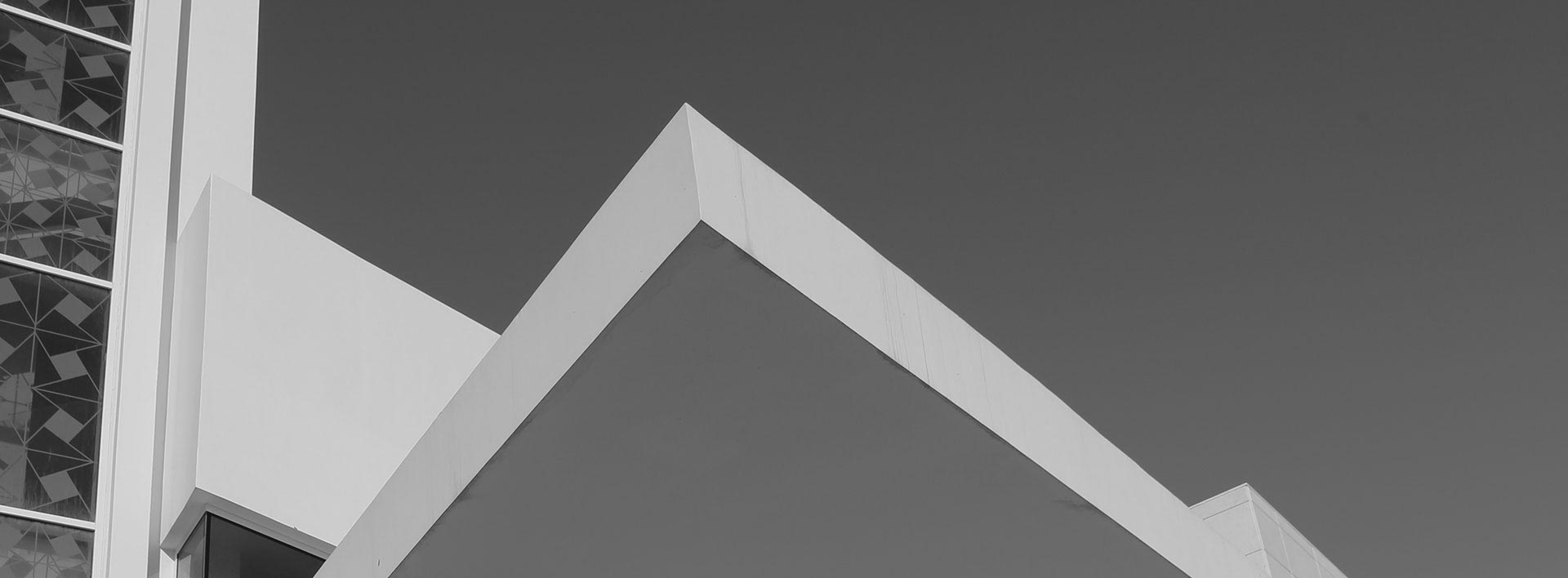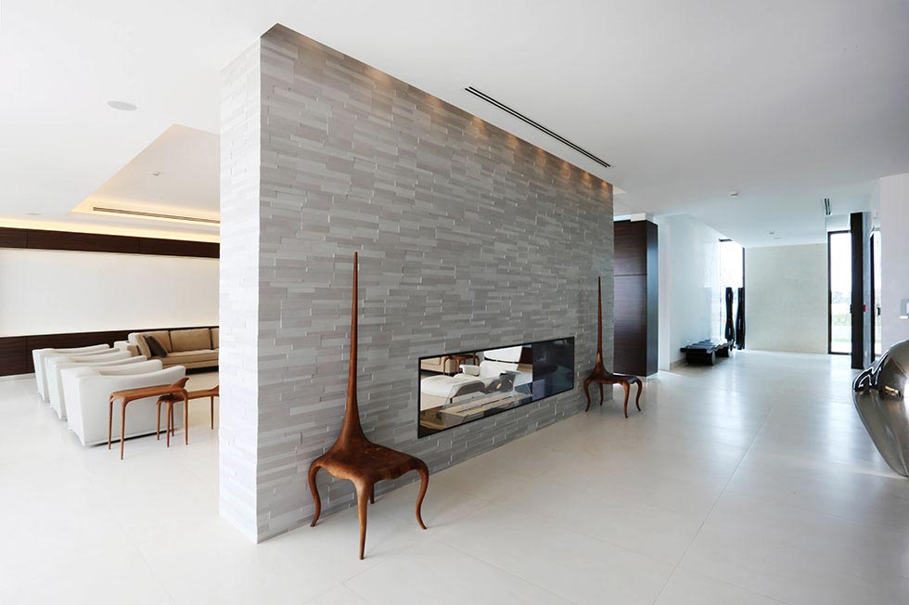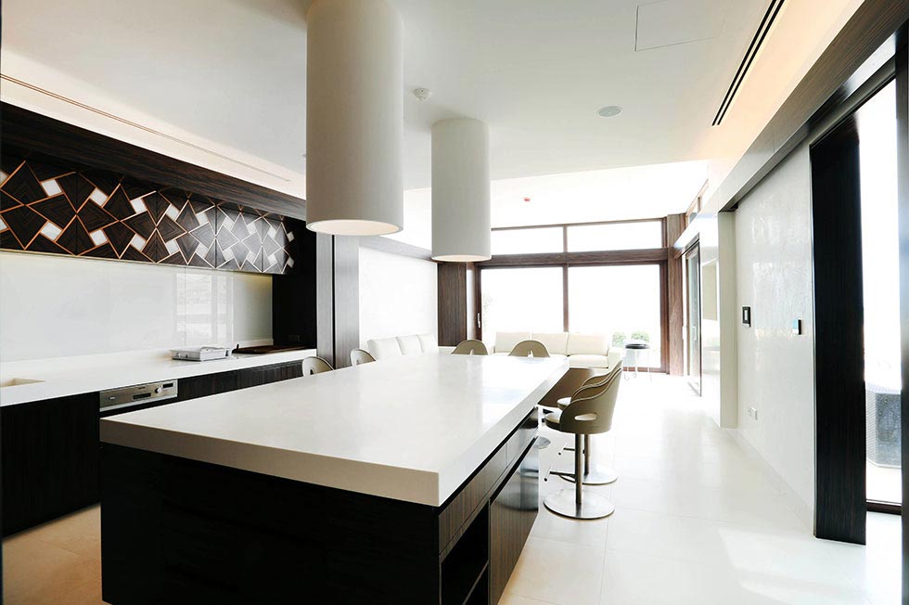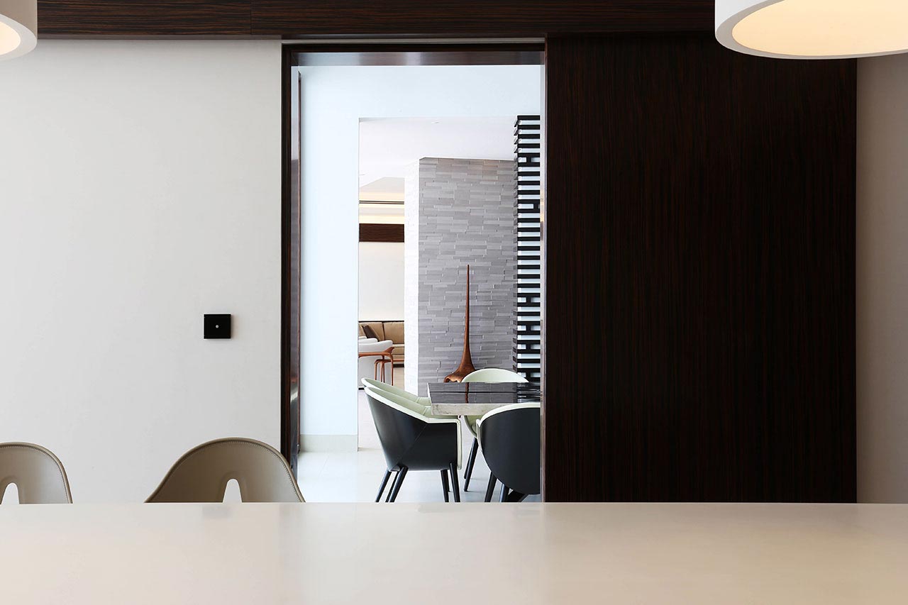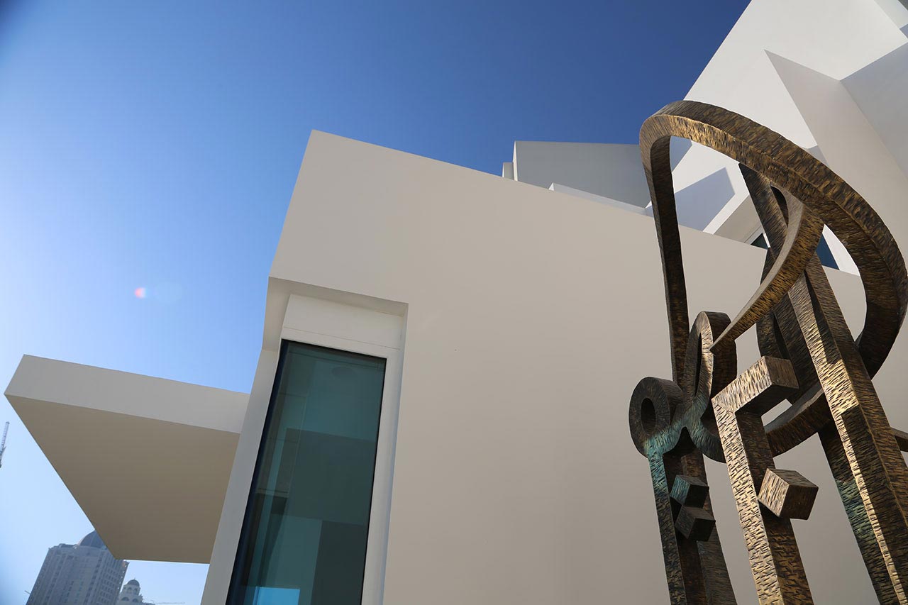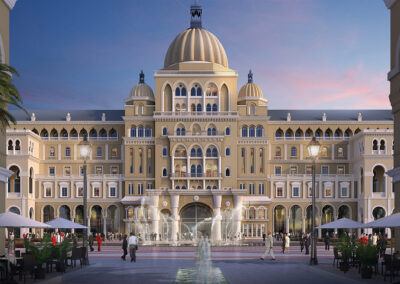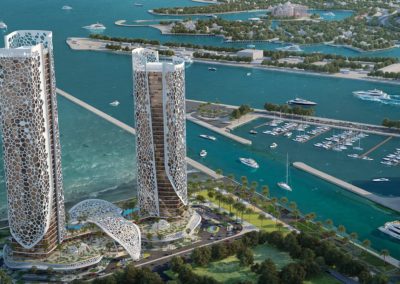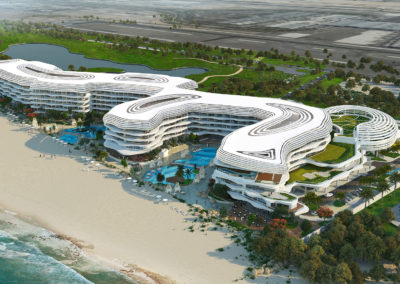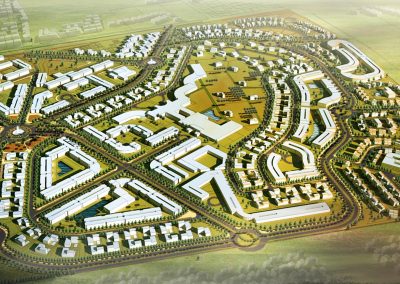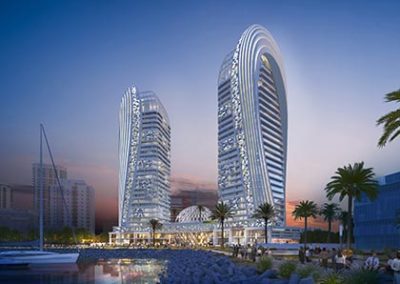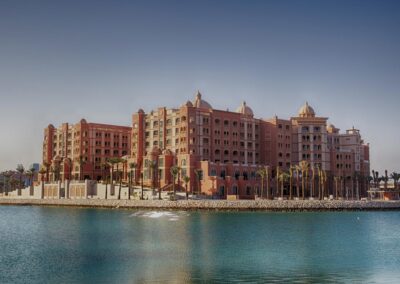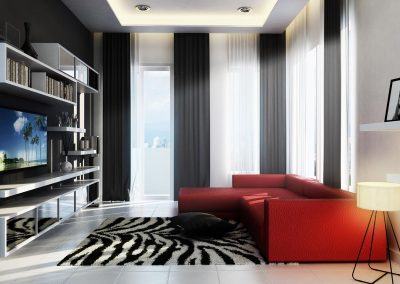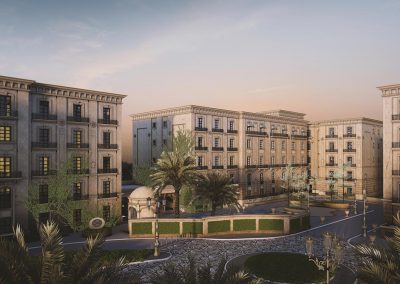The Pearl Private Villa
The Pearl, QatarThe design of the Pearl Private Villa demonstrates the infinite possibilities of space planning, being both an expression of openness to the site and being concerned with an inward focus on the internal spaces.
The lot is located within up-scale villa clusters on a man-made island and the design criteria had to comply with specific rules and priorities set by the developer. AEB’s approach calls for modern architectural language, manifested through the simplicity of its spaces. With its own beach front, double volumes are used for common living spaces to create sense of centrality, while at the same time opening to the panoramic view of the seafront.
The house is approached from a composition of landscapes. Fronting the road and the neighbouring lots, the facades are somewhat closed, with a few narrow windows to break the textured grey surface. The play of light defines each space on the ground floor, mostly open and fused among each other, as courtyards and skylight enhance the lightness and grace of the infinite spaces framed within its white walls.
The villa’s personalisation comes with the introduction of special spaces corresponding to the owner’s interest. A transparent roof top studio, commanding a 360-degree view to the sea, provides a refuge for artistic inspiration with effortless proximity to the master bedroom, yet totally isolated from the daily process of domestic life. The individuality of the space is reinforced by its etched tempered glass walls, filtering the sea view. A floating effect is generated through metal stilts that elevate the pavilion almost detached from the main building.
Client: Private
Location: The Pearl, Qatar
Built up area: 1,444m²
Floors: B + G + 2F
Scope: Design & Supervision
Cost: QR 15 M
Status: Completed (2013)
Interior Design: Peia Associati

